Tiny Home
About this item
- Spacious Living: The size of this prefab tiny homes for sale to live in is L13.8xW20xH8.3ft, offering more space than typical shipping containers. Ideal for 2 bedrooms, 1 living room, 1 bathroom, and 1 kitchen.
- Safety and Durability: Constructed with a steel frame and flame-retardant foam wallboard, this container home prefabricated is waterproof and thermally insulated. It’s earthquake-resistant (grade 8) and wind-resistant (grade 10).
- Expandable Design: This specially designed permanent prefab tiny homes can be folded for easy transport. Simple assembly and disassembly make it suitable for frequent relocation.
- Abundant Natural Light: Multi-window design ensures a bright and inviting interior for the tiny house. Equipped with full electrical wiring to USA standards, providing flexibility for customization.
- Versatile Applications: Suitable for various high, middle, and low-grade buildings, including commercial housing, schools, campsites, temporary hospitals, backyard guest house, and more.
- Installation: This prefab house has no accompanying staff to dismantle and install, while furniture and circuits are not included, you need to install it by yourself. The sheds and tiny houses use drywall anchors and screws through the holes on the adjustable legs for added stability.
- Transportation: this belongs to the oversized goods, the logistics channel used is truck delivery, unloading requires you to prepare a crane, because of the overweight, can not be unloaded with a forklift.
Pros of a Portable Prefabricated Tiny Home (13x20ft)
A portable prefabricated tiny home (13x20ft) offers a unique and interesting living option. Here are some of its key advantages:
-
Affordability: Compared to traditional homes, tiny homes are significantly cheaper. This is due to the smaller size and streamlined construction process of prefab models.
-
Portability: The biggest perk! These homes are designed to be easily transported on a trailer. This allows you to relocate your home to different sites whenever you desire, offering a flexible and adventurous lifestyle.
-
Faster Move-In: Prefabricated construction means your tiny home arrives mostly complete. Assembly is quicker than traditional construction, allowing you to move in faster.
-
Eco-Friendly: The smaller footprint of a tiny home translates to less building material used and potentially lower energy consumption for heating and cooling.
-
Low Maintenance: Tiny homes generally require less maintenance than a larger home. This can save you time and money in the long run.
-
Customization Potential: While some prefab models come pre-designed, there may be options for customization to suit your style and needs. This could include choosing interior finishes, appliances, or even slightly modified layouts.
-
Multiple Uses: This size tiny home offers enough space for a full-time residence for a couple or individual, but it can also function as a guest house, home office, or vacation getaway spot.
-
Unique Living Experience: Tiny home living encourages a minimalist lifestyle and a deeper connection with nature due to its compact size and portability.
If you’re looking for an affordable, flexible, and eco-friendly living option, a portable prefabricated tiny home (13x20ft) is definitely worth considering.
Specific Considerations:
- Weight and Transportation: A 13x20ft tiny home might require a larger trailer and a more powerful tow vehicle compared to smaller models. Research weight limits and towing regulations in your area.
- Foundation: Depending on where you plan to locate your tiny home, you might need a foundation (e.g., concrete pad, piers) to ensure stability and proper drainage.
- Utilities: Connecting to utilities (water, sewer, electricity) will vary depending on location and whether you plan to stay on-grid or go off-grid with alternative systems (e.g., solar panels, rainwater collection).
- Legalities and Permits: Tiny homes might not comply with traditional building codes in all areas. Research local zoning regulations and permits required before purchasing or placing your tiny home.
Potential Designs and Layouts:
- Single-level vs. Loft: A 13x20ft footprint allows for a variety of layouts. A single-level design offers open-concept living, while a loft can add extra sleeping or storage space.
- Kitchen and Bathroom: Prefabricated models may come with pre-installed kitchens and bathrooms, although the size and amenities might vary. Consider your needs for cooking, storage, and showering facilities.
- Sleeping Arrangements: Depending on the layout, this size could accommodate a sleeping loft, a queen-size bed in the main living area, or even a separate small bedroom area.
Additional Pros and Considerations:
- Community: The tiny house movement has fostered a strong online and in-person community where you can find resources, inspiration, and support from other tiny home dwellers.
- Long-term Suitability: Carefully consider if a tiny home lifestyle aligns with your long-term plans. Tiny living might not be suitable for everyone, especially families with children or those who require ample storage space.

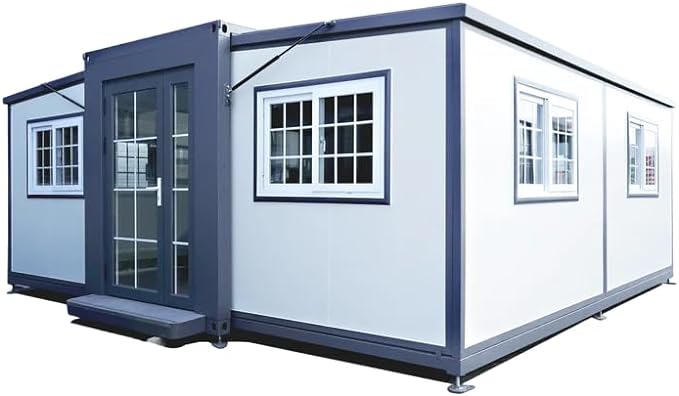
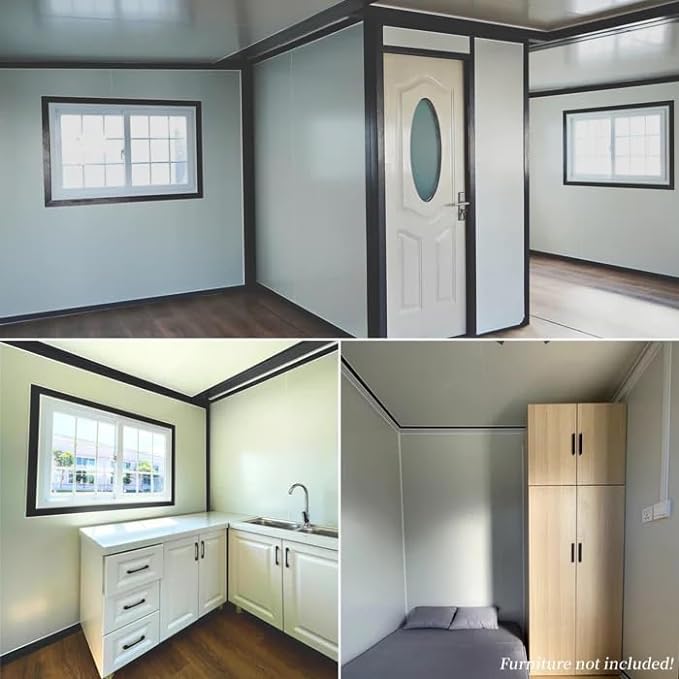
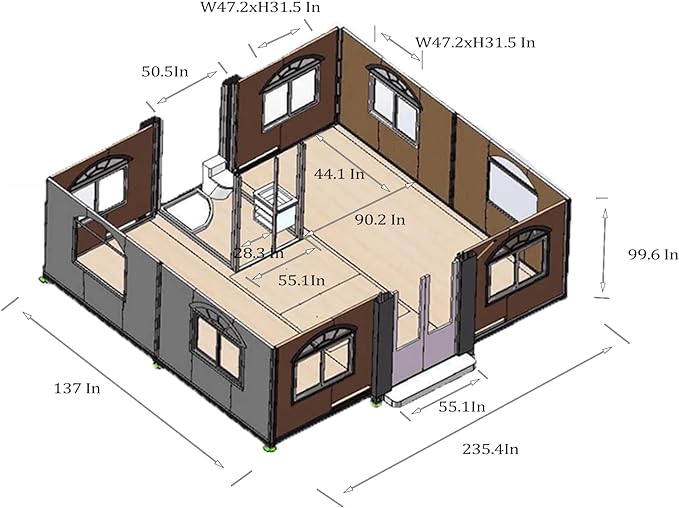
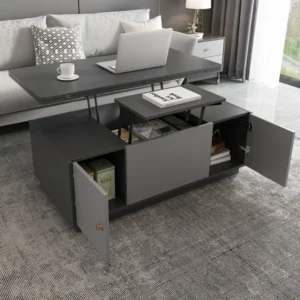

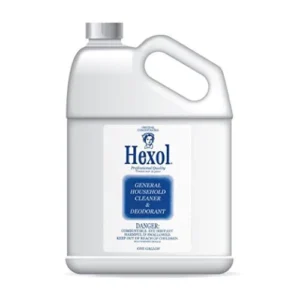
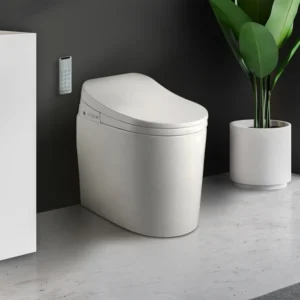
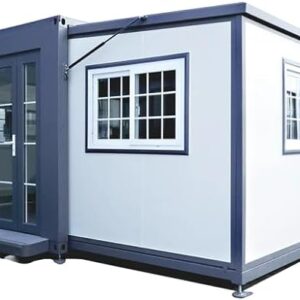
Reviews
There are no reviews yet.